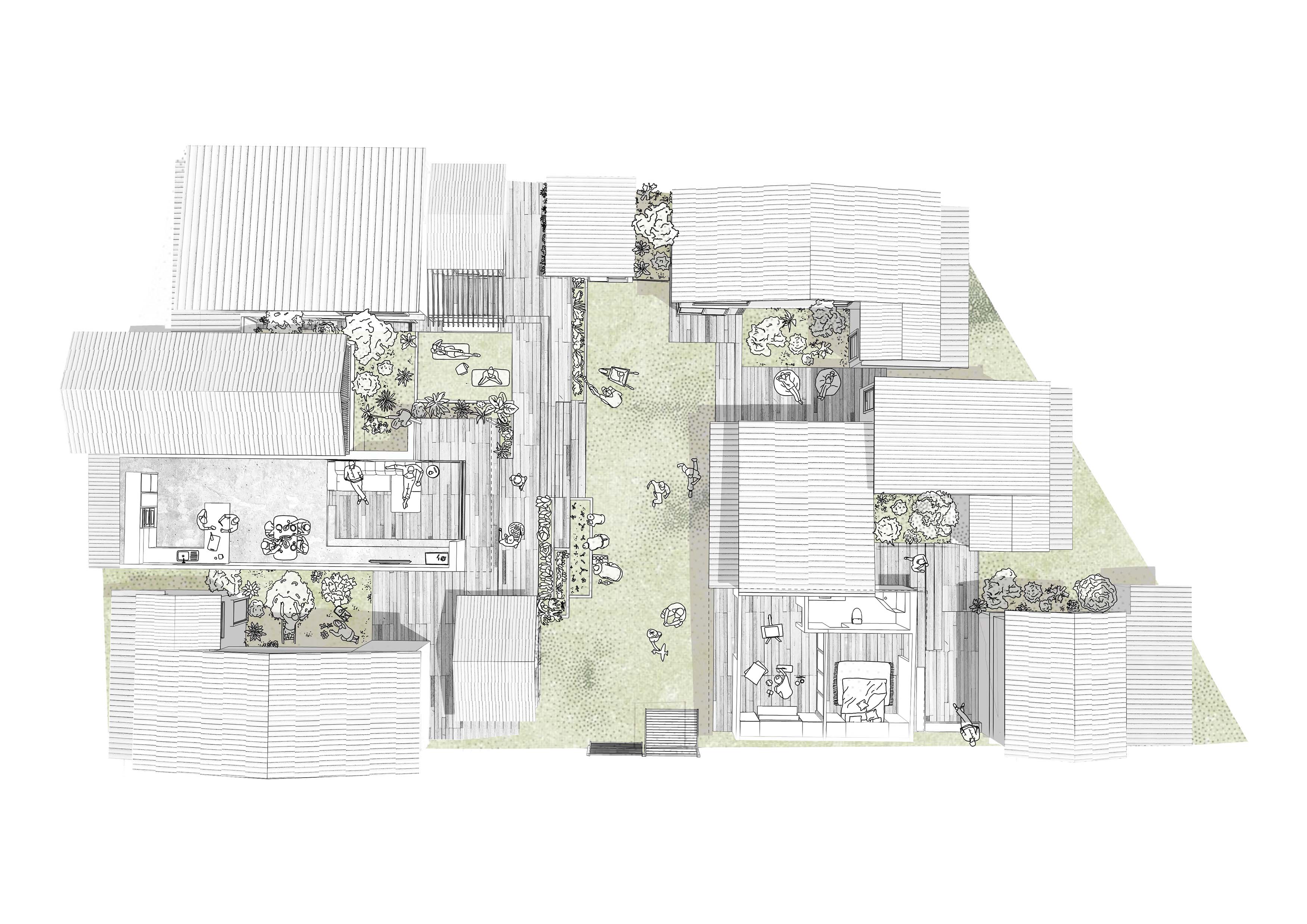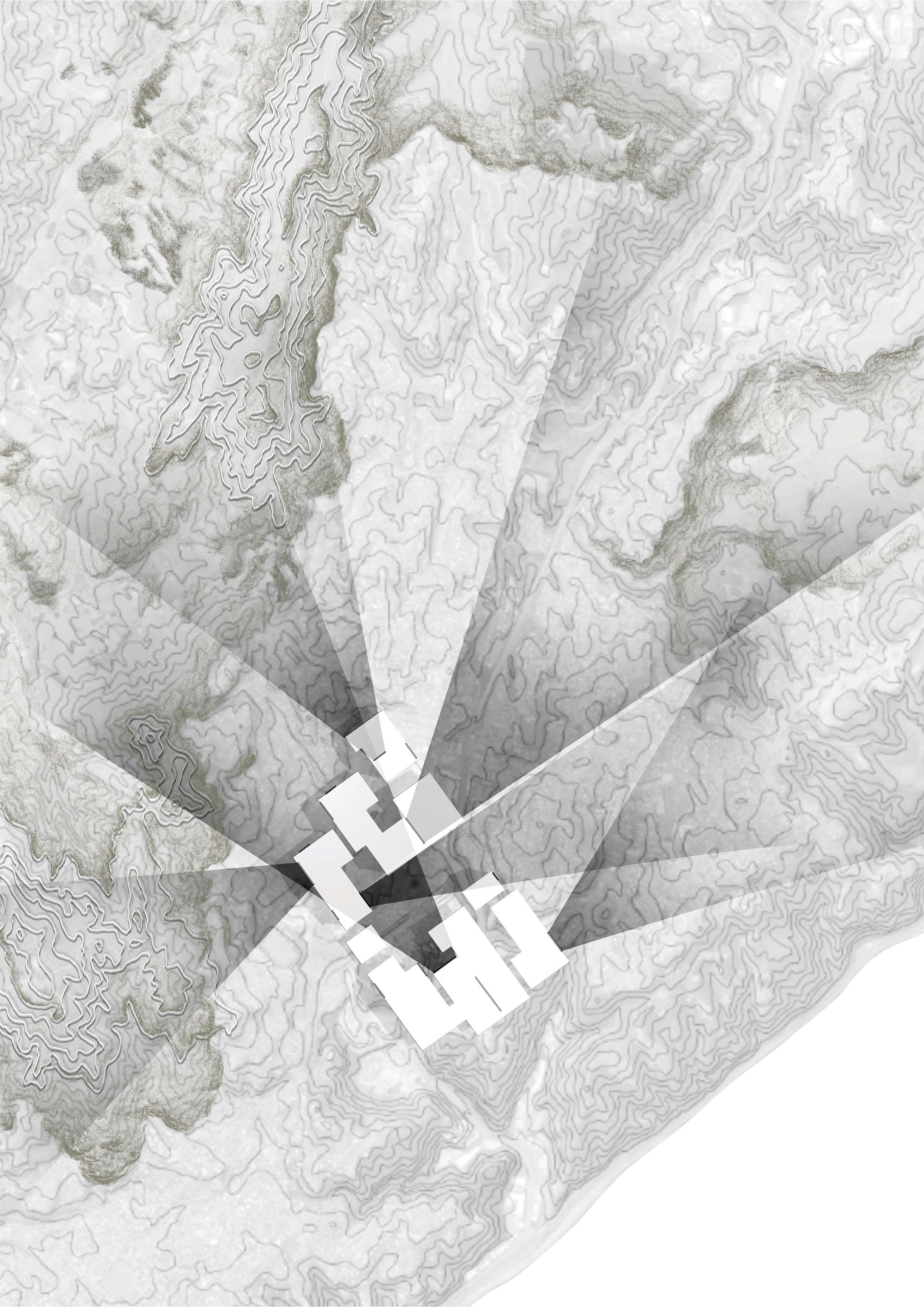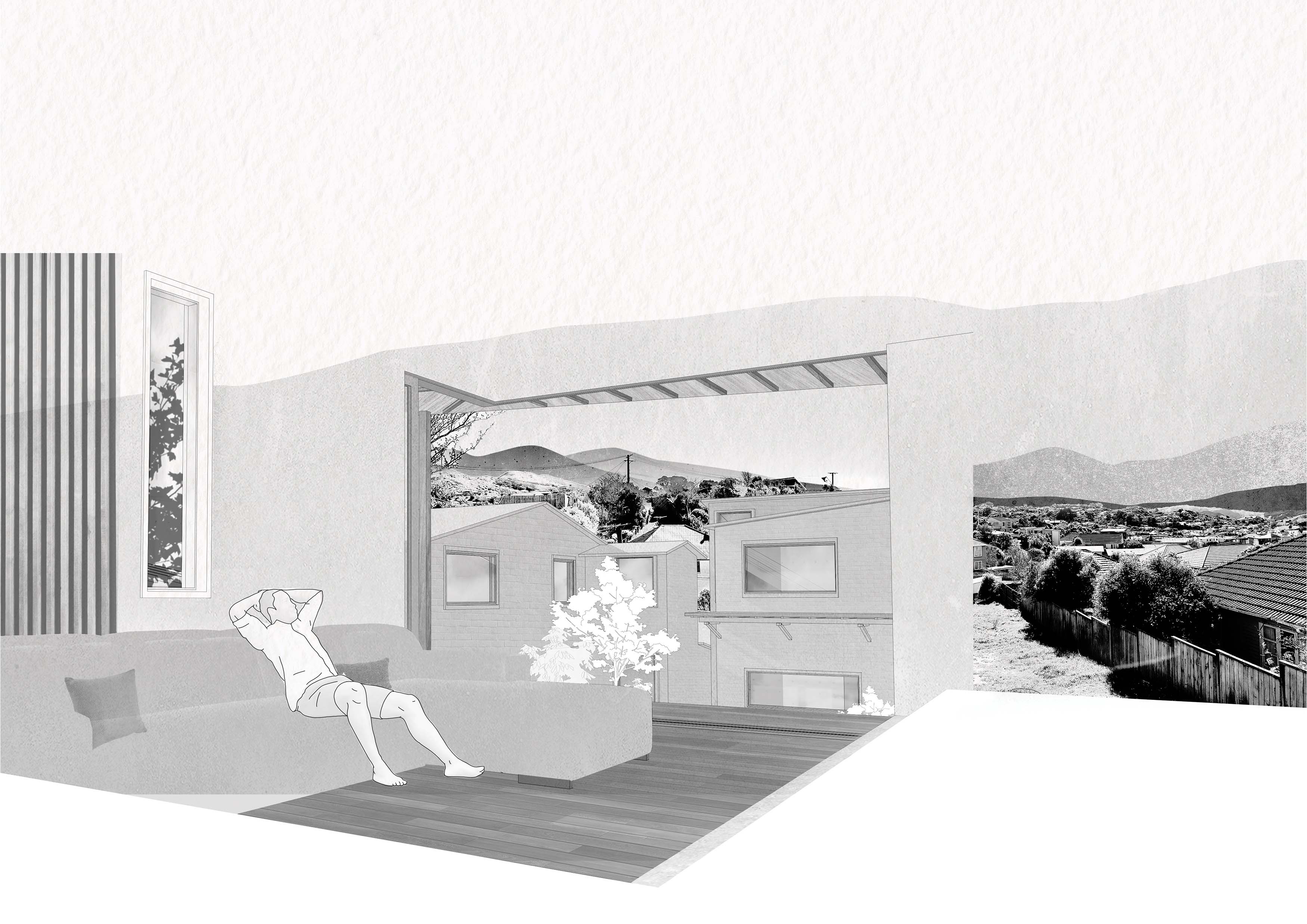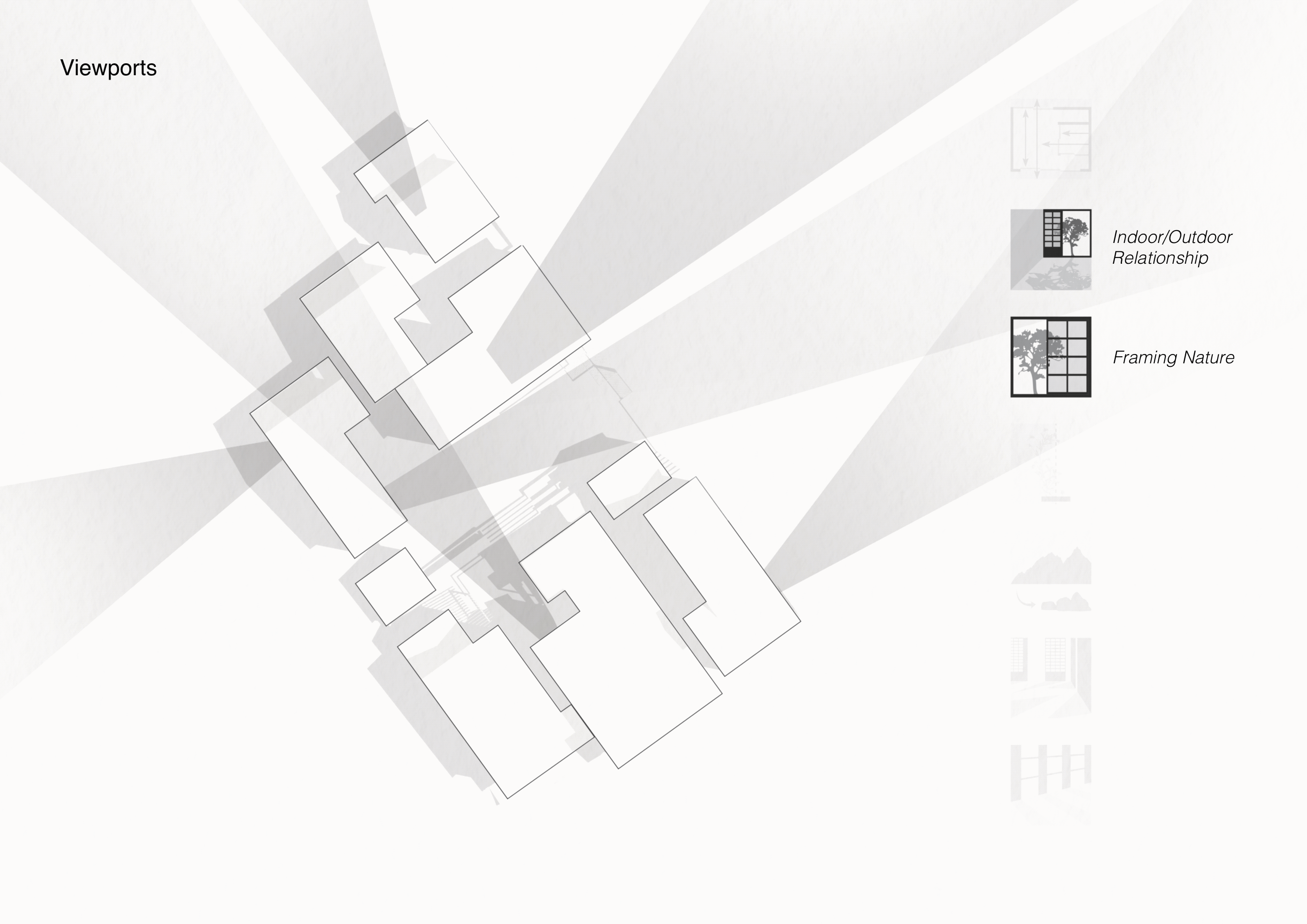
Plan illustration, shared space community coming to life.

Conceptual map highlighting the main viewports that connect to the surrounding landscape.

Collage visualisation, extending the interior of the home to the borrowed natural landscape.

Proposed spatial concepts, a community of densified dwellings retain a sense of space, privacy, and connection to nature.
Bachelor of Design with Honours
Suburban densification meets housing needs without encroaching on natural landscapes. But how might smaller, densified dwellings retain a sense of space, privacy, and connection to nature? Informed by research into Japanese spatial strategies, ‘Satoyama’ carefully considers relationships between indoor and outdoor space in a proposed medium-density community of seven homes. Flexible boundaries afford opportunities to share space and create privacy. Dwelling-in-the-landscape occurs across a series of interior and exterior spaces, with views to precolonial native forest sites.