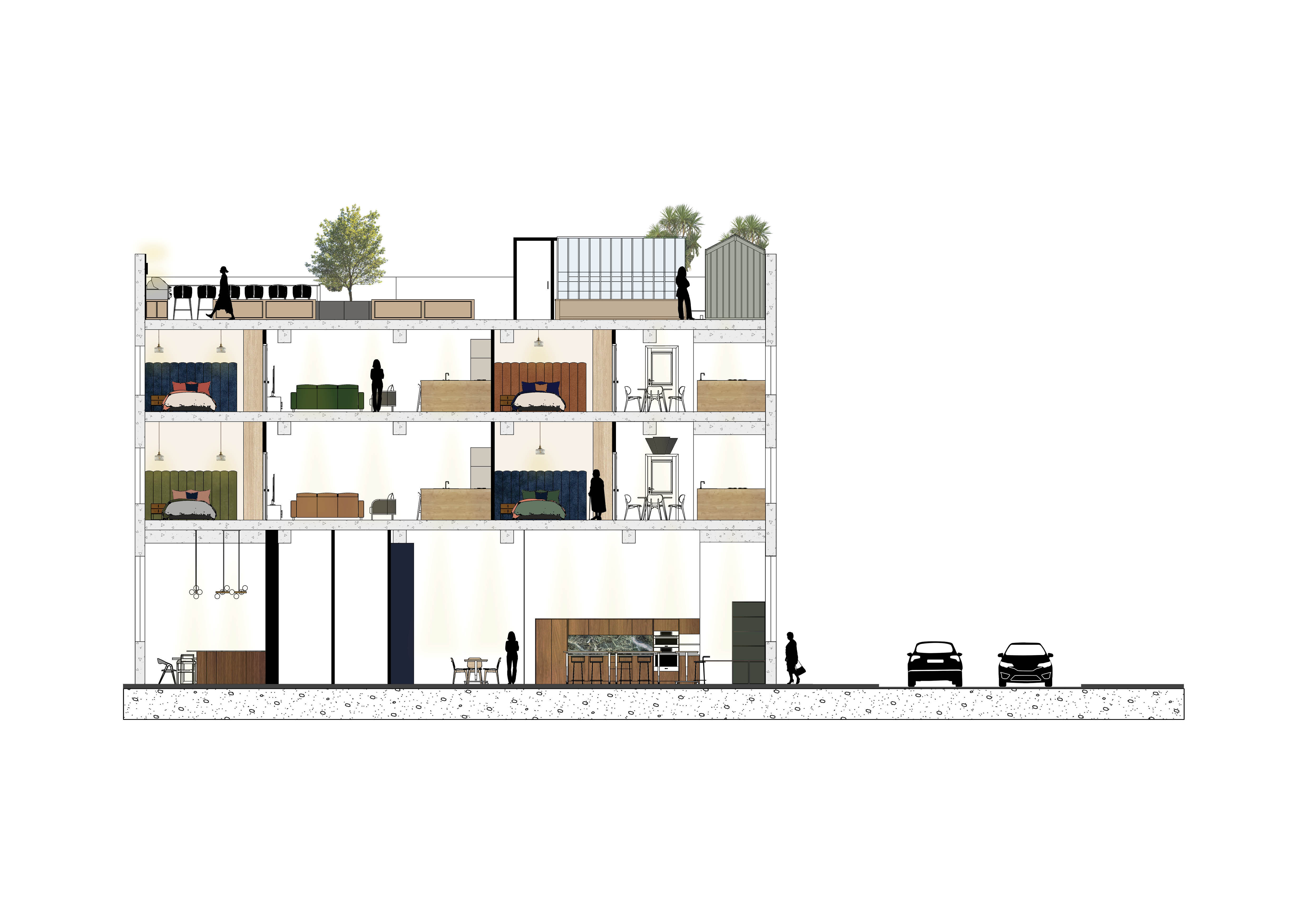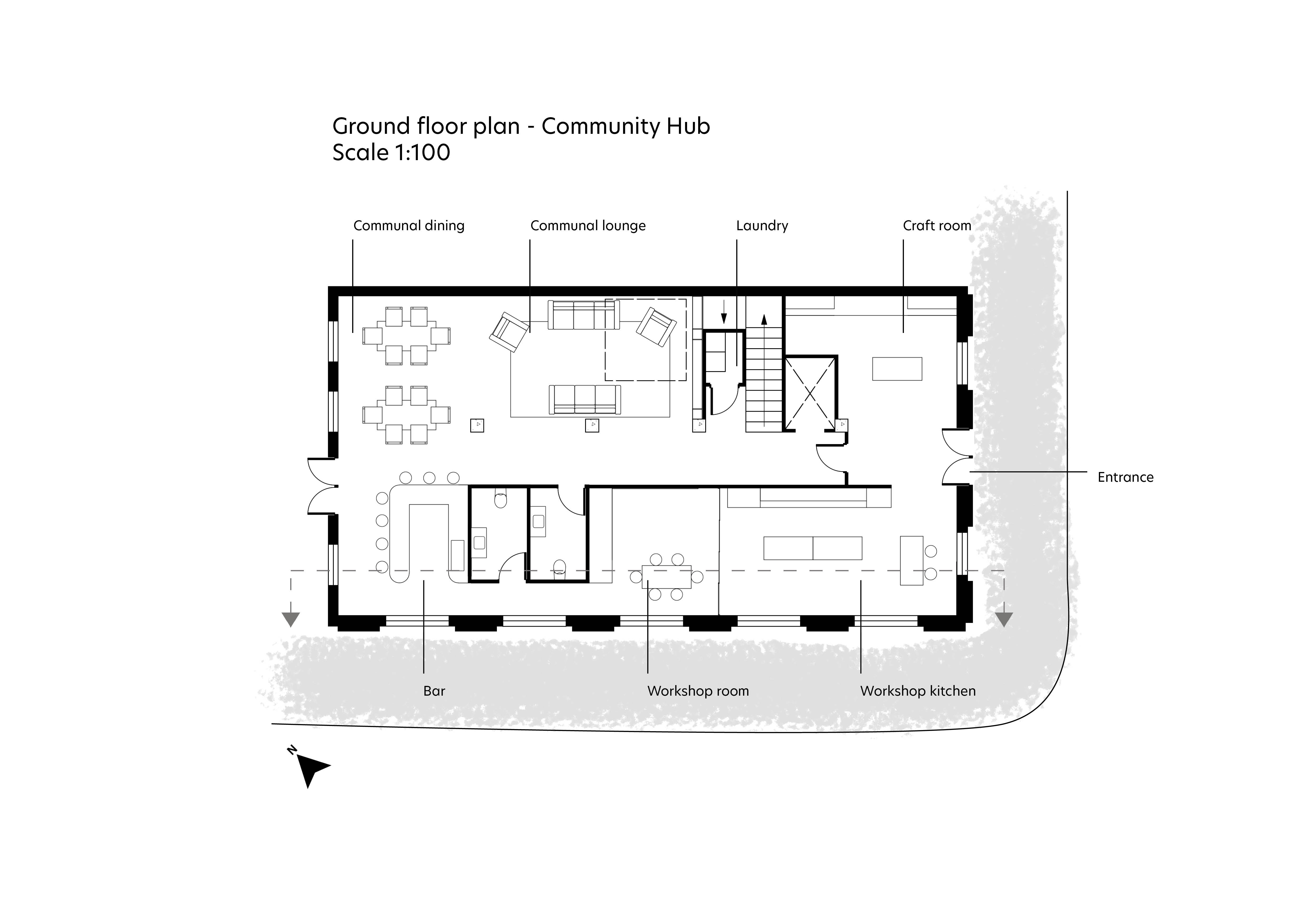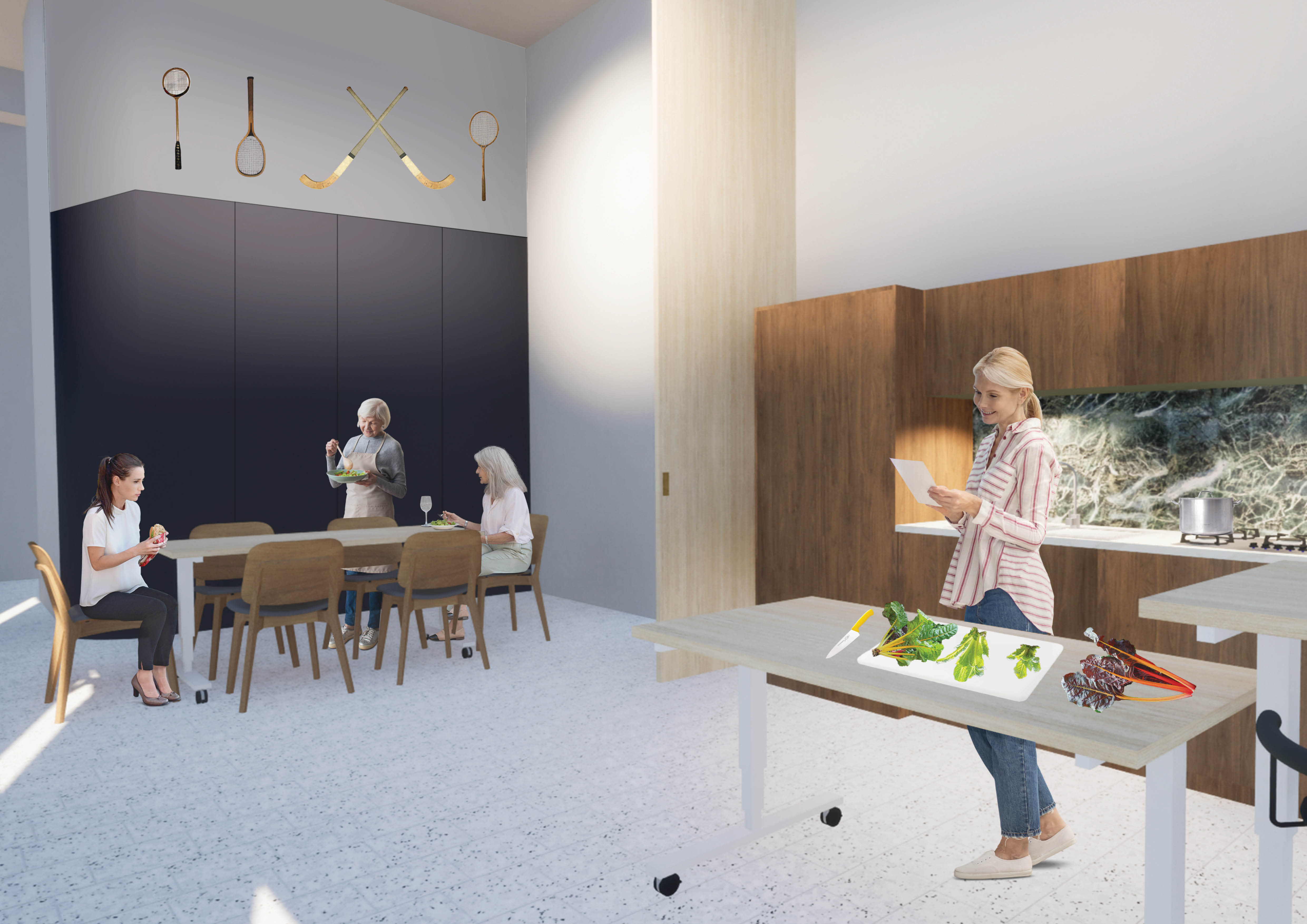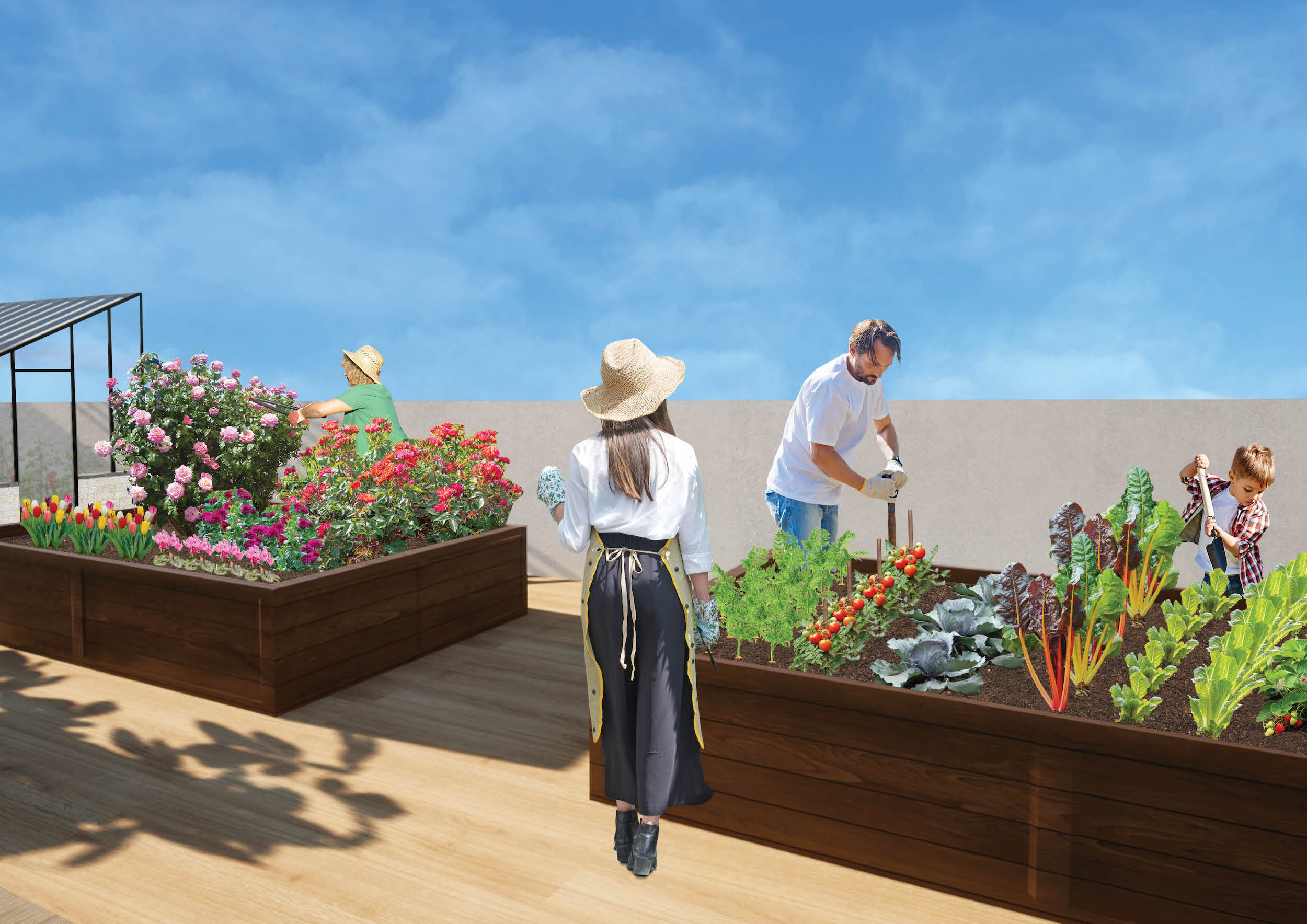
Long Section - Scale 1:100 at A3

Ground floor plan - Community Hub: Spaces for workshops and events to facilitate intergenerational connections.

Kitchen workshop room: Seniors sharing their cooking and baking skills and knowledge to the public through workshops.

Rooftop garden: The public attending a workshop on how to grow your own vegetables.
Bachelor of Design with Honours
Home is where the Hub is, an adaptive reuse project of a former 1920s office building, converted into a senior living community. Located in Timaru, it includes 6 apartments for single women aged 65+. It aims to connect the residents and the public in the community spaces to create intergenerational community connections through seniors sharing their knowledge. Community events on the ground floor for the public, support connections and communication.