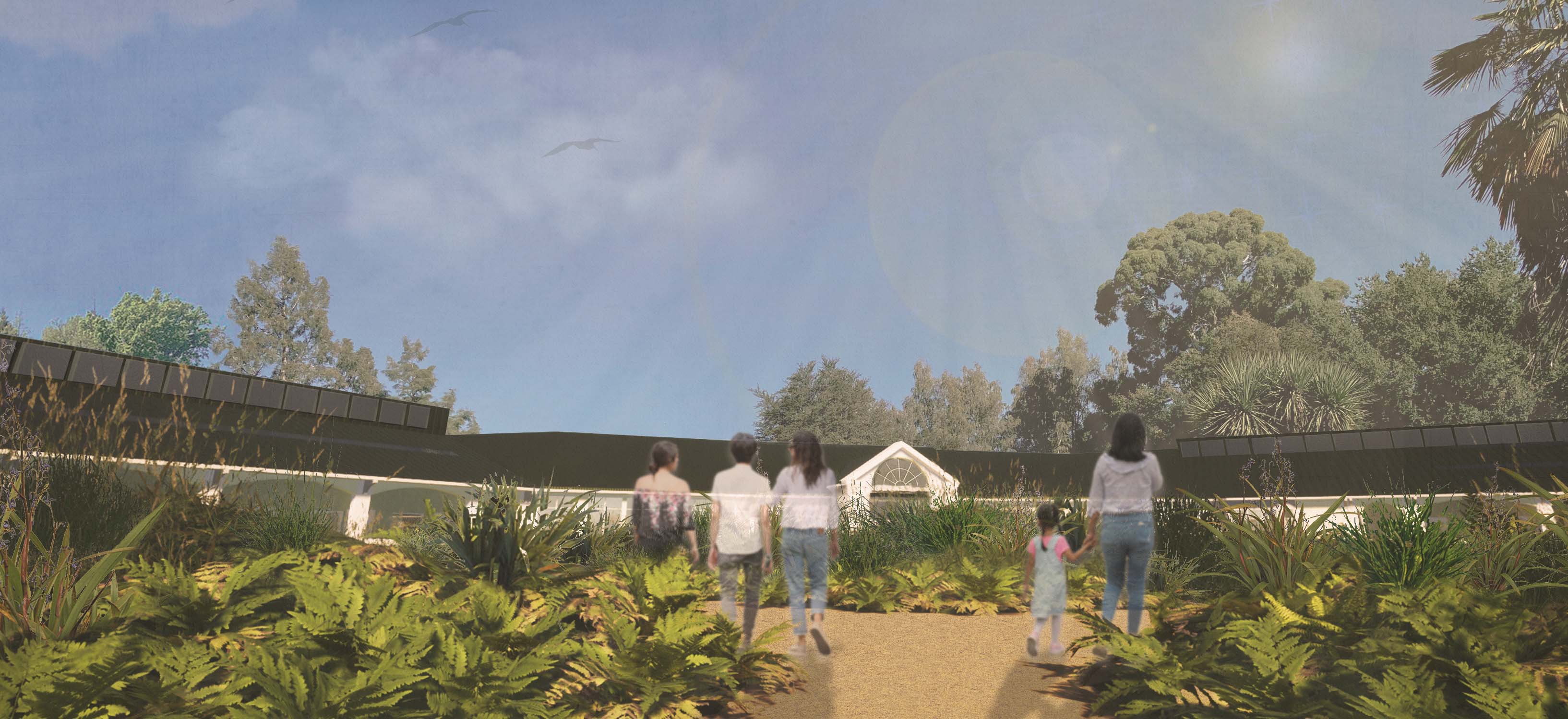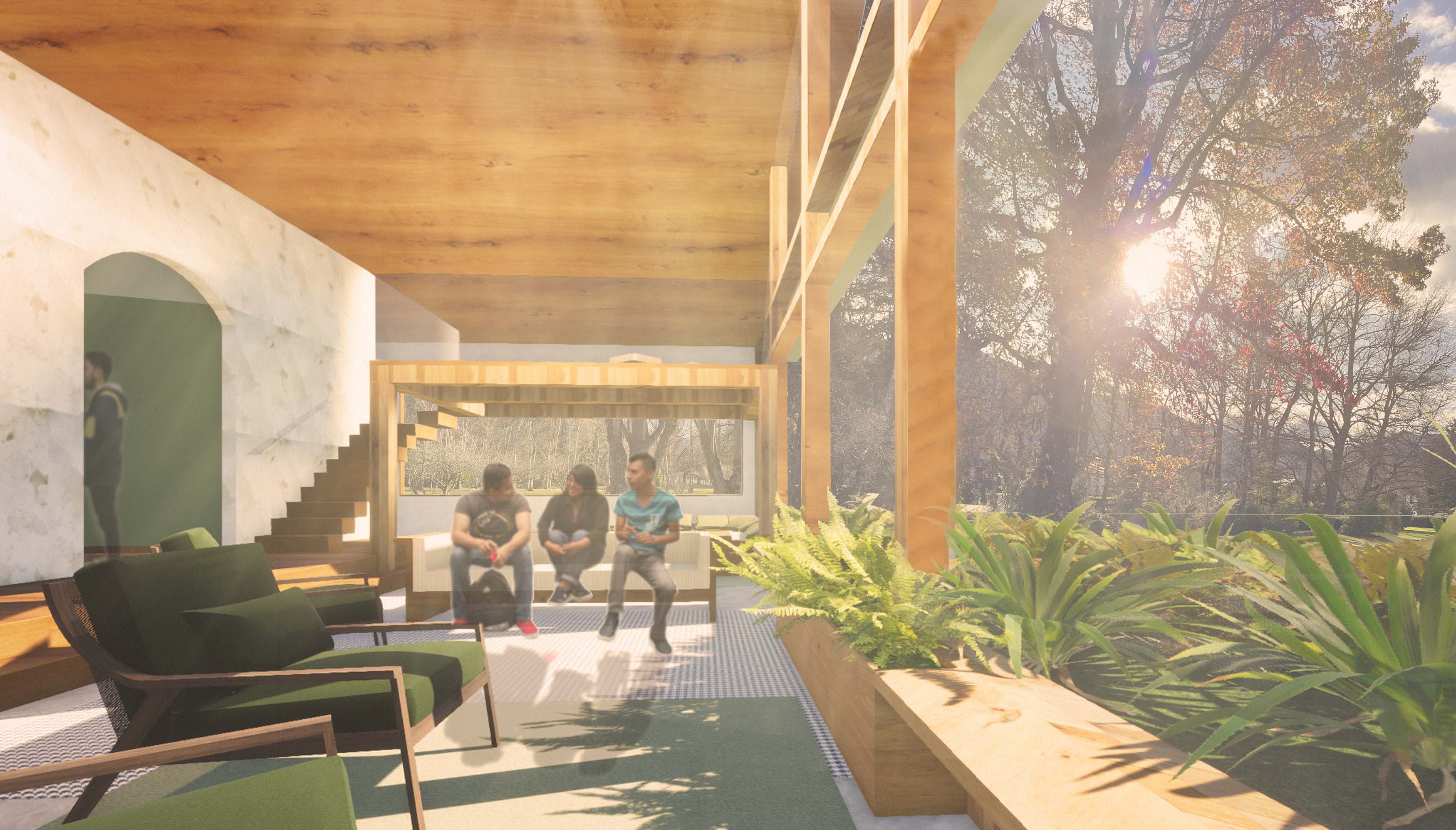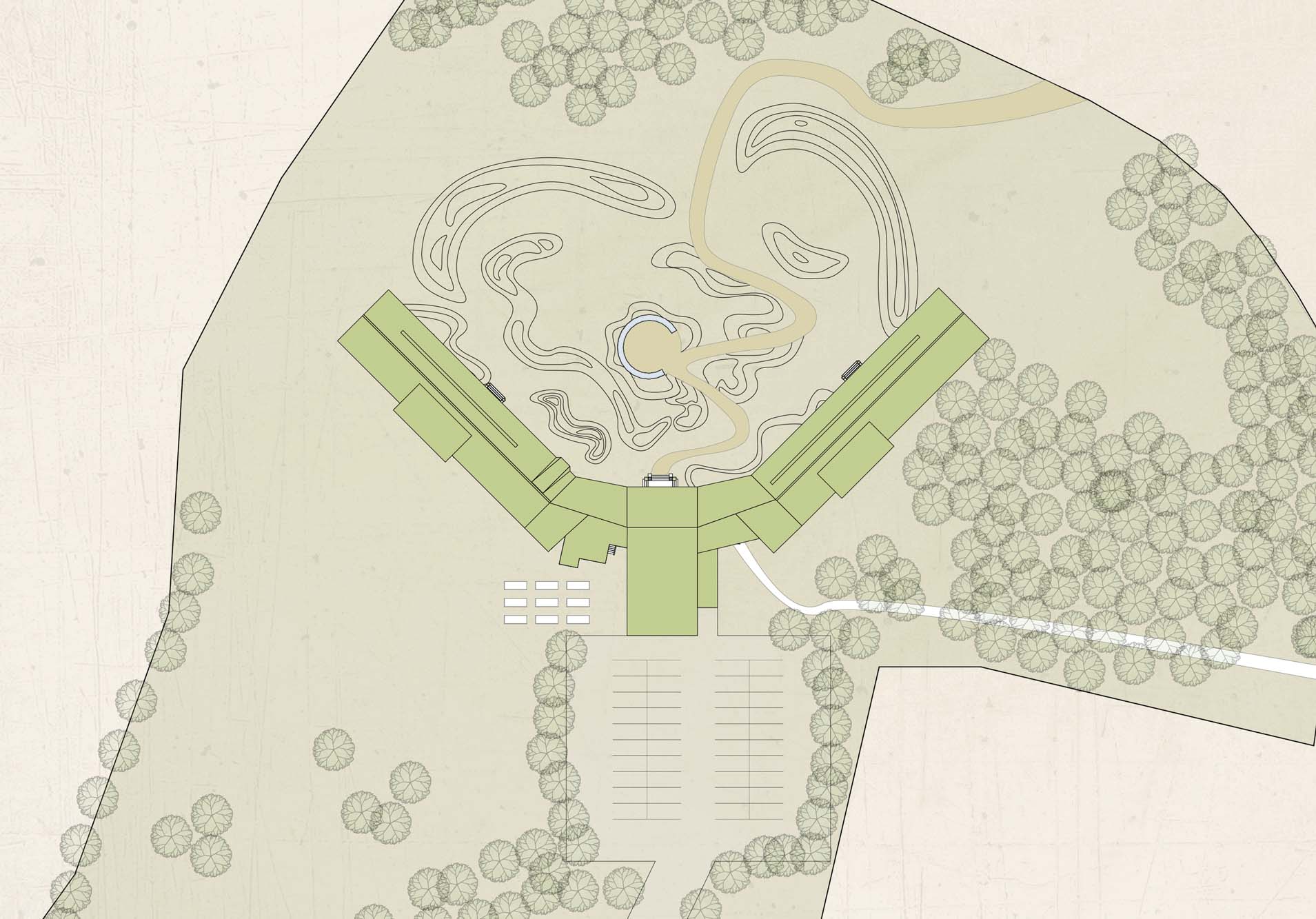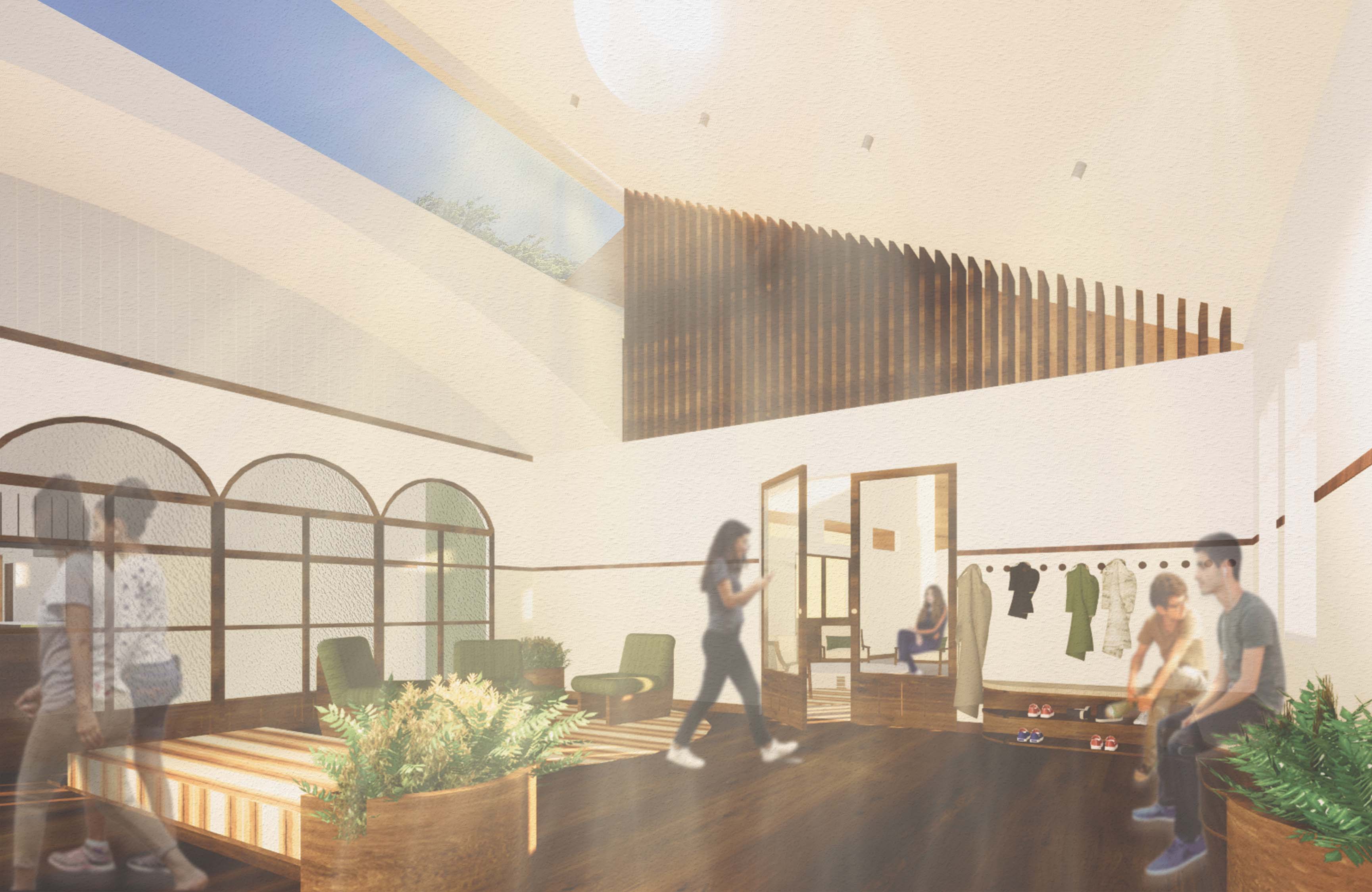
Rolling mounds planted with natives soften the approach to the entrance of the former Chisholm Ward, now a home for seasonal workers.

The sunroom, located at the end of each wing, has been extended, continuing to strengthen the site's connection with nature and light to support well-being.

Re-Imagining Chisholm uses the strategies of light, connection and site to address the history of the place.

Enter: A moment of transition from being a hospital to a home. Allow light into the space and air to flow into the adjoining rooms.
Bachelor of Design with Honours
Re-Imagining Chisholm is an adaptive reuse project in Chisholm Ward, part of the former Queen Mary Hospital in Hanmer Springs, which is a significant part of Hanmer Springs's identity. Since the hospital's closure 20 years ago, it has remained unoccupied and ready for revitalisation to support the community. Reframing the previous hospital's values of wellness to create an adaptive spatial solution that addresses the need for housing for seasonal workers.